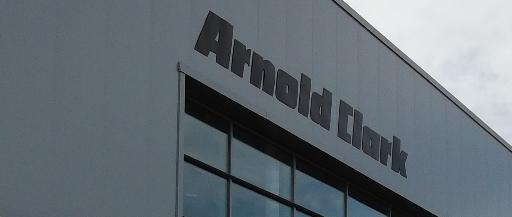
Case Study
Trinity College Extension Doncaster
From the ground up, this extension employed a very modern approach to construction. The foundation pads were contained in concrete rings with concrete ground beams between. The building itself is of a steel beam and column design and walls formed with cold rolled steel sections holding the insulation and internal and external linings.
A very smart vari-colour external tile cladding gives the building a very impressive colour change depending on lighting and viewing angle.











