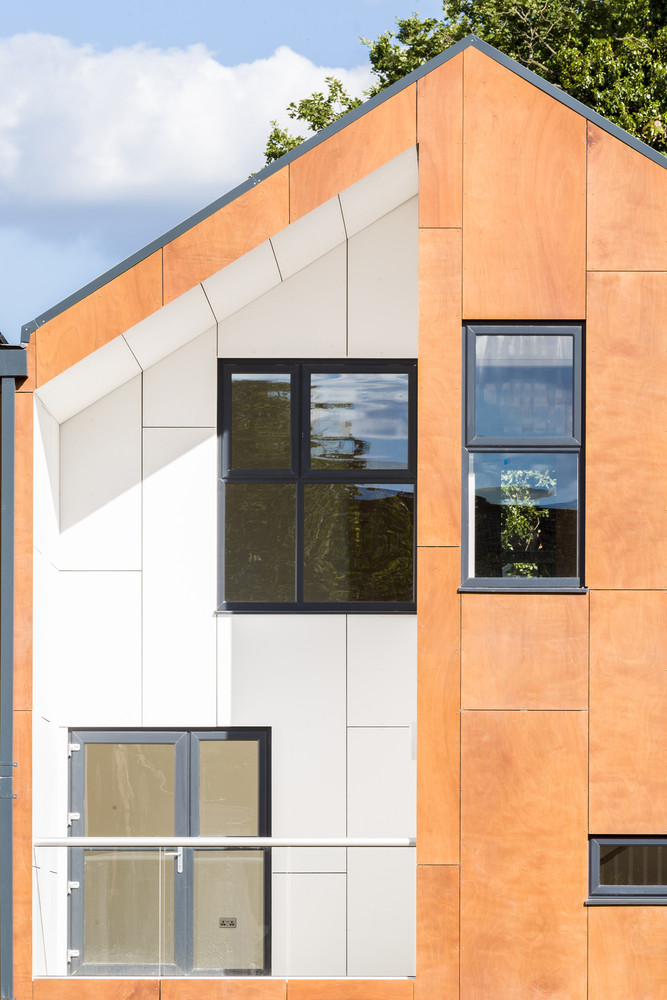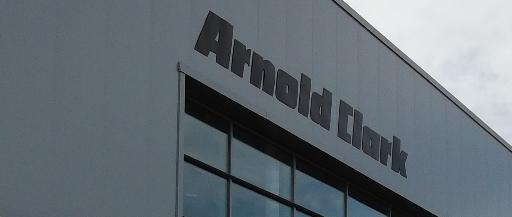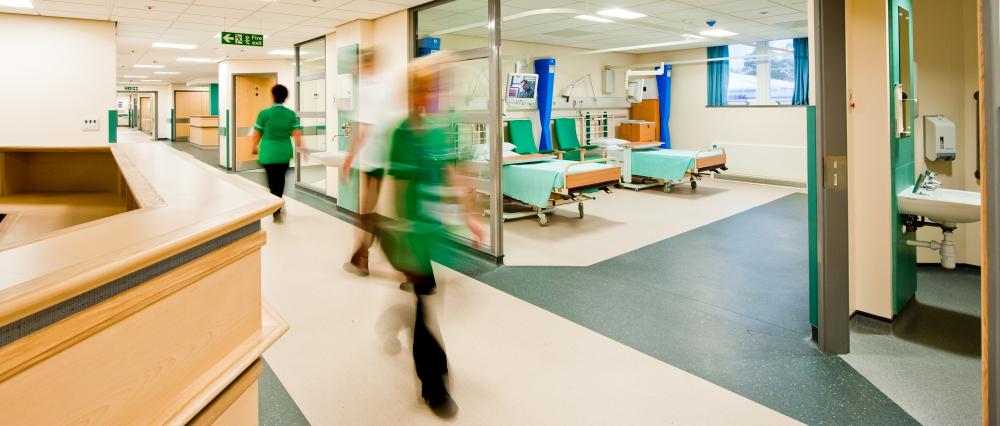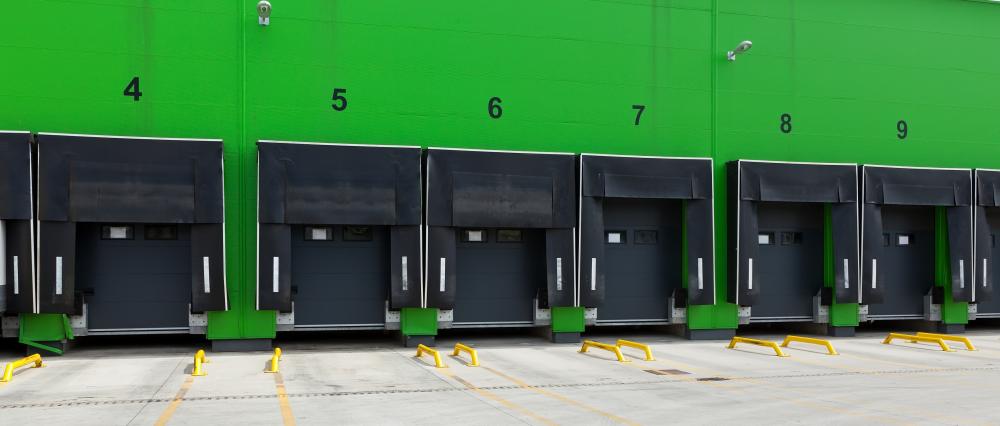Case Study
Woodview Mews
This development consisted of the erection of eleven residential units.
Comprising three flats, three duplexes and two dwellings within a terrace of six properties the development was to the rear of existing dwellings/flats on the main road.
Access for fire fighting appliances is essential on such schemes and this proved a challenge. Through co-operative consultation this was a carefully considered matter which was resolved and approved.
The foundation design had to reflect the sloping site and the unique flexible nature of the living spaces again found approval through Assure Building Control. A residential project to be proud of!
| Contractor | N/A |
|---|---|
| Client | N/A |
| Architect |
|
| Contract Value | N/A |



















